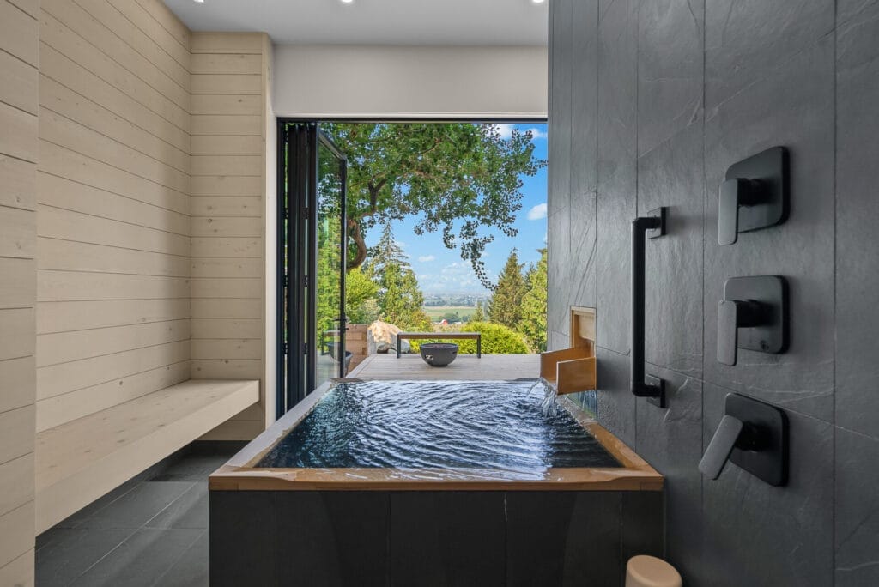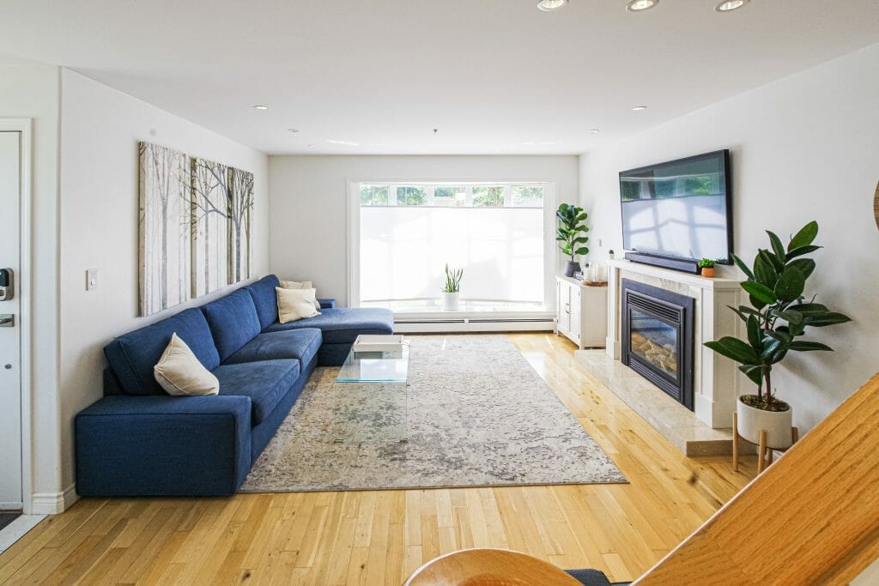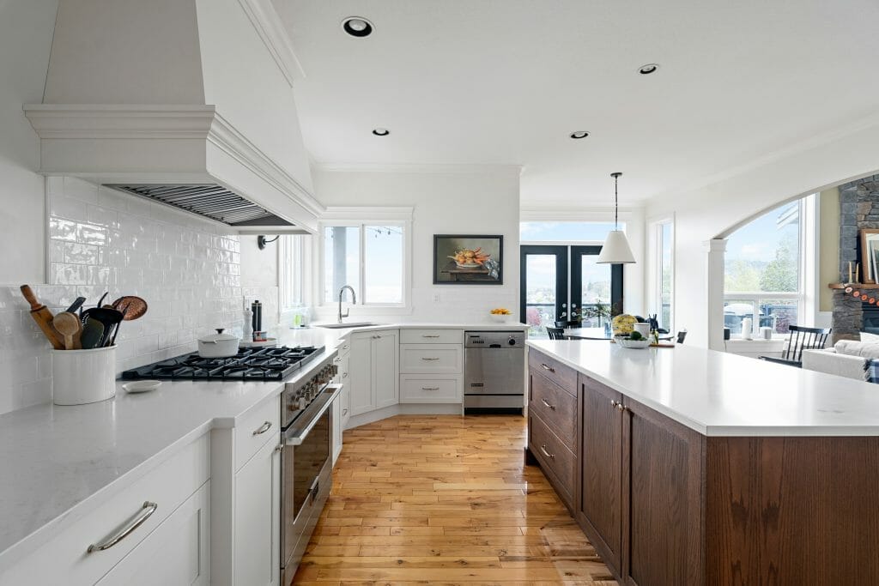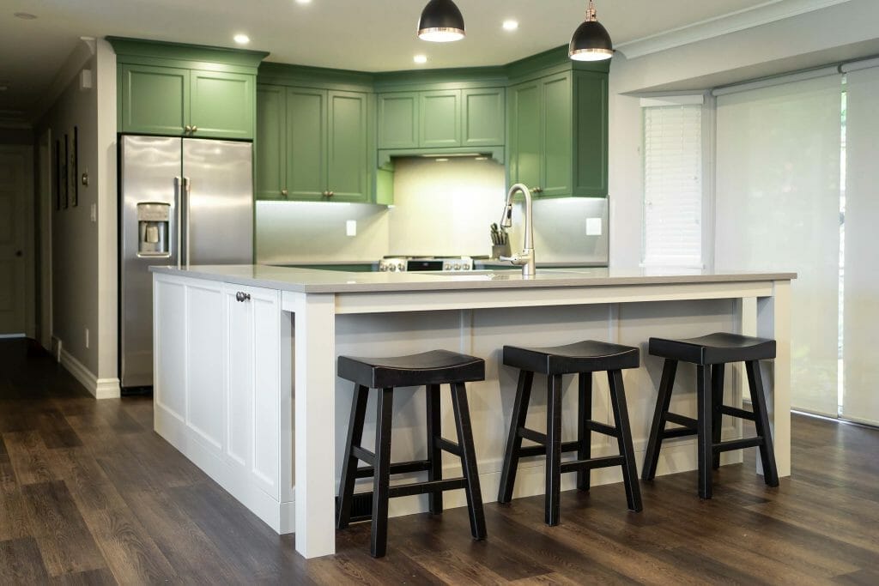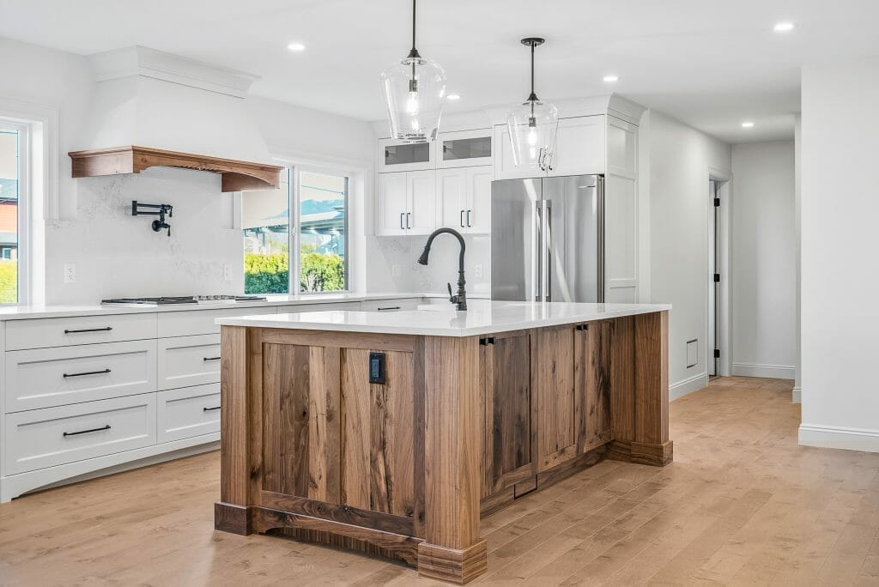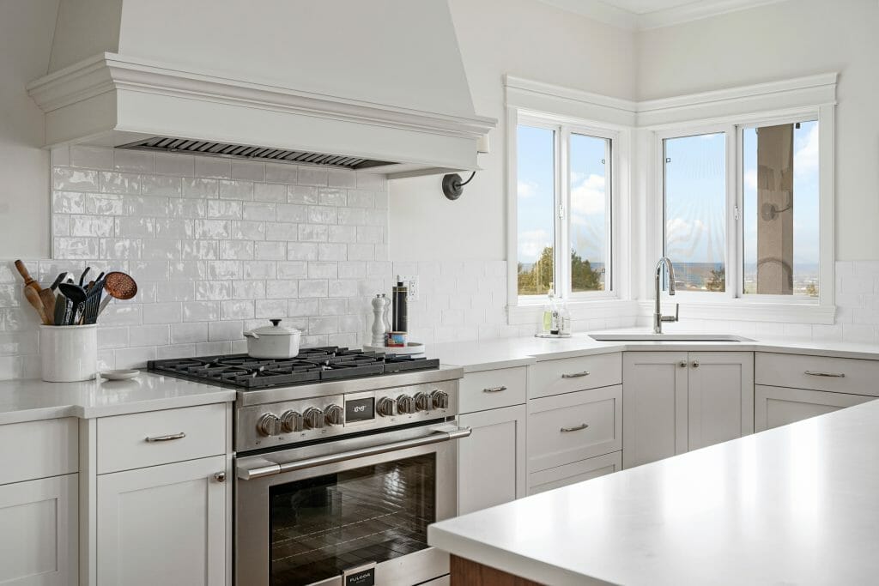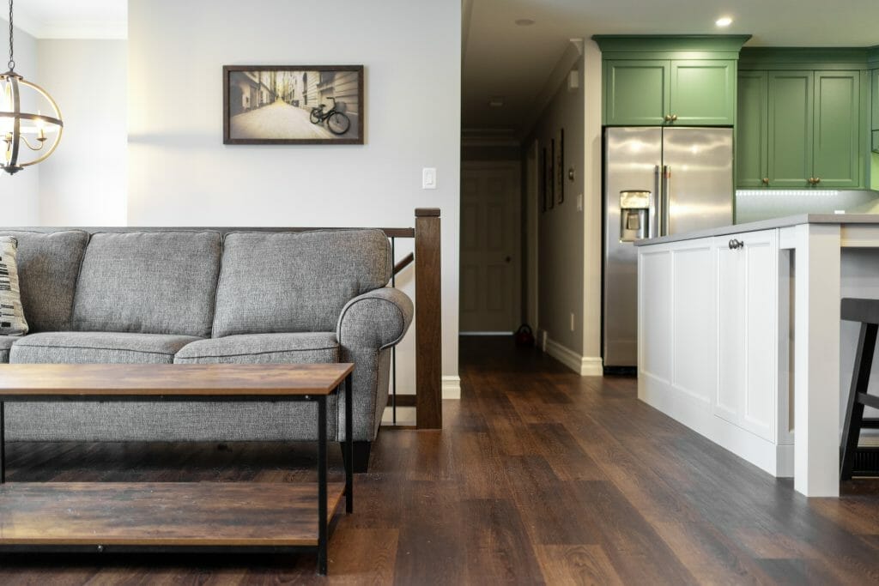Home Addition Contractors – New Builds & Renovations
Let our home addition contractors add the necessary square footage to your home and gain the space and functionality your family deserves!
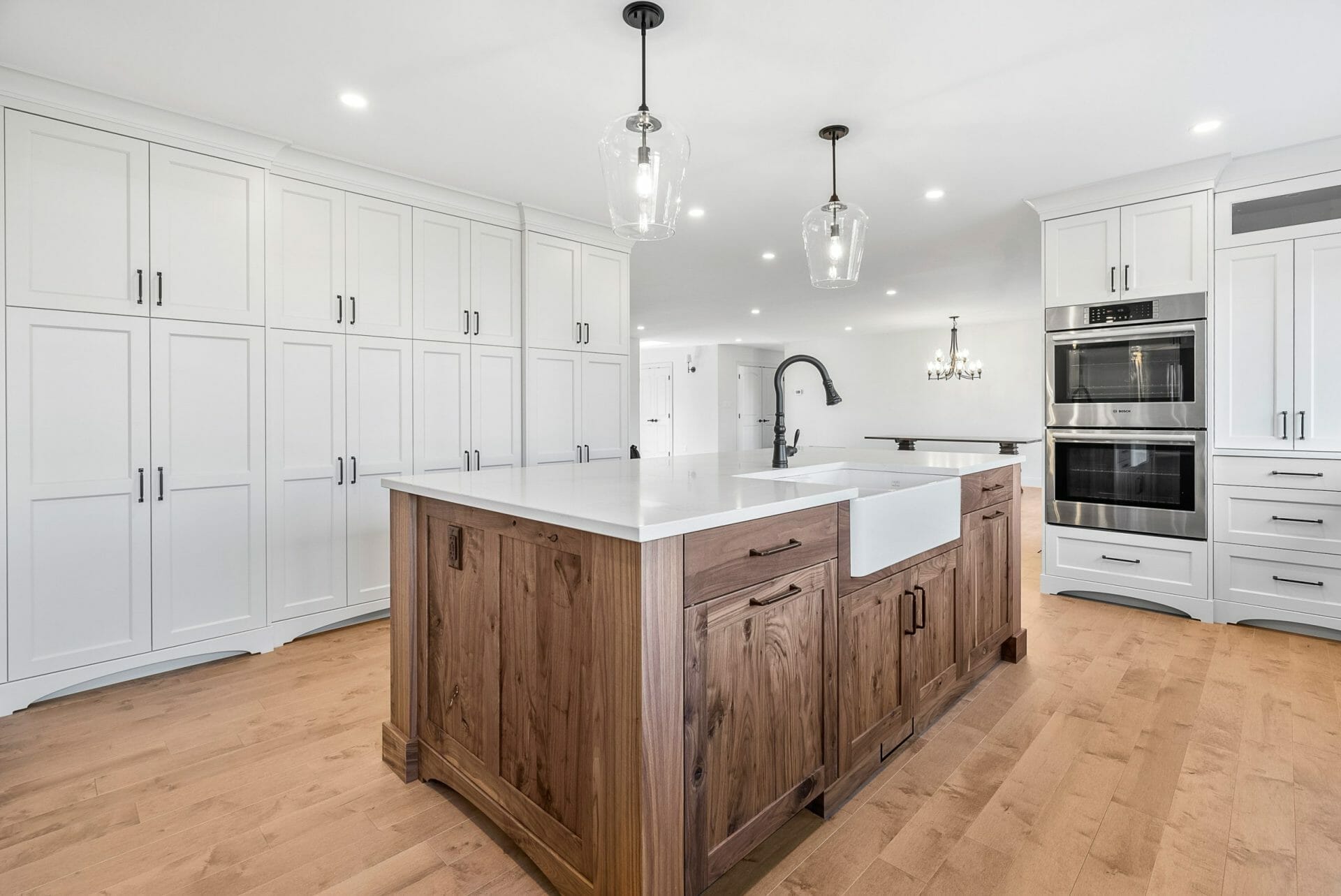

Let’s Make Room for More
More space, more function, more moments that matter in life.
When your home begins to feel cramped, a well-designed home addition can provide the space you need to grow and thrive. At Coleridge Construction, we specialize in creating custom home additions that fit your needs and blend seamlessly with your existing space.
Whether you’re looking to add an extra bedroom, expand your main living area, or create an accessory dwelling unit for extended family, our experienced team will work with you every step of the way. We focus on transparent communication, quality craftsmanship, and efficient project management, and minimizing disruptions.
With Coleridge Construction you can trust that your home addition will enhance your everyday living.
Ready to explore your options to add an addition to your home?
Custom Home Addition Services
Our team will work carefully with you to determine what type of home addition is right for your needs. When designing your home addition plans we help you carefully consider key aspects such as function, budget, timelines, and building regulations and zoning.
Second Story Home Addition Contractors
Starting at $250,000
If the footprint of your lot limits you or you do not want to sacrifice outdoor space, building up with a second story home addition can be a perfect solution. For owners of ranchers or bungalows, removing the roof and adding a second floor can provide valuable extra space with more bedrooms, bathrooms, and living areas.
Many homeowners find that adding a second floor above the garage is a cost-effective way to significantly increase the square footage of their home without disrupting their existing layout. This approach enhances your living space and adds considerable value to your property.

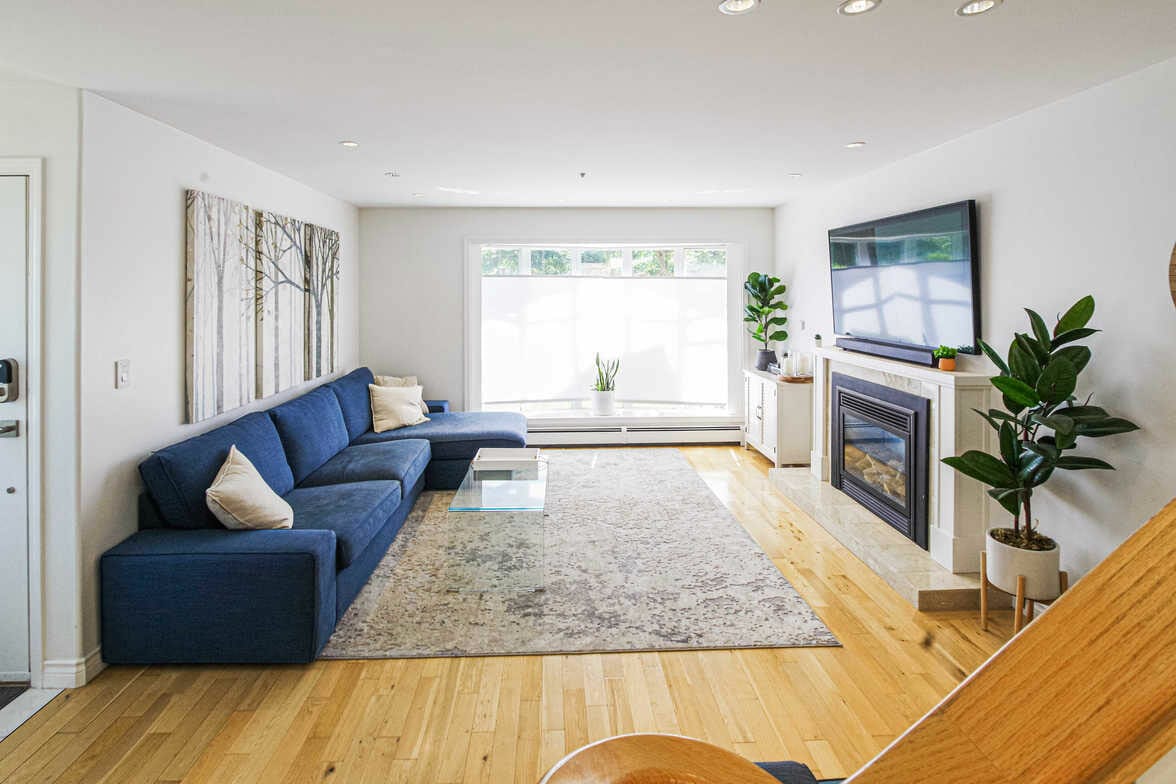
Room Additions
Starting at $200,000
Common trends in custom home additions include expanding living areas, adding extra bedrooms, or creating dedicated spaces such as home offices or playrooms. This approach allows you to stay in the neighbourhood you love without the hassle of moving.
Home room additions not only enhance functionality but also increase its overall value, making them a smart investment. By tailoring the room addition to your specific needs, you can create a more comfortable and spacious living environment that suits your lifestyle perfectly.
Accessory Dwelling Unit (ex. Garden Suite)
Starting at $300,000
An Accessory Dwelling Unit (ADU) is a fantastic way to add value and functionality to your home. ADUs are a self-contained secondary housing unit on a single-family residential lot. They may include garden suites, laneway homes, carriage houses, or garage suites. Many homeowners are drawn to ADUs for their ability to provide additional living space for family members or generate rental income. Interested in exploring this option with our home addition contractors? ADUs are permitted in certain municipalities, so let’s check if it’s a viable choice for your property.
Considering a secondary suite instead? Be sure to check out our basement suite services for more great options!
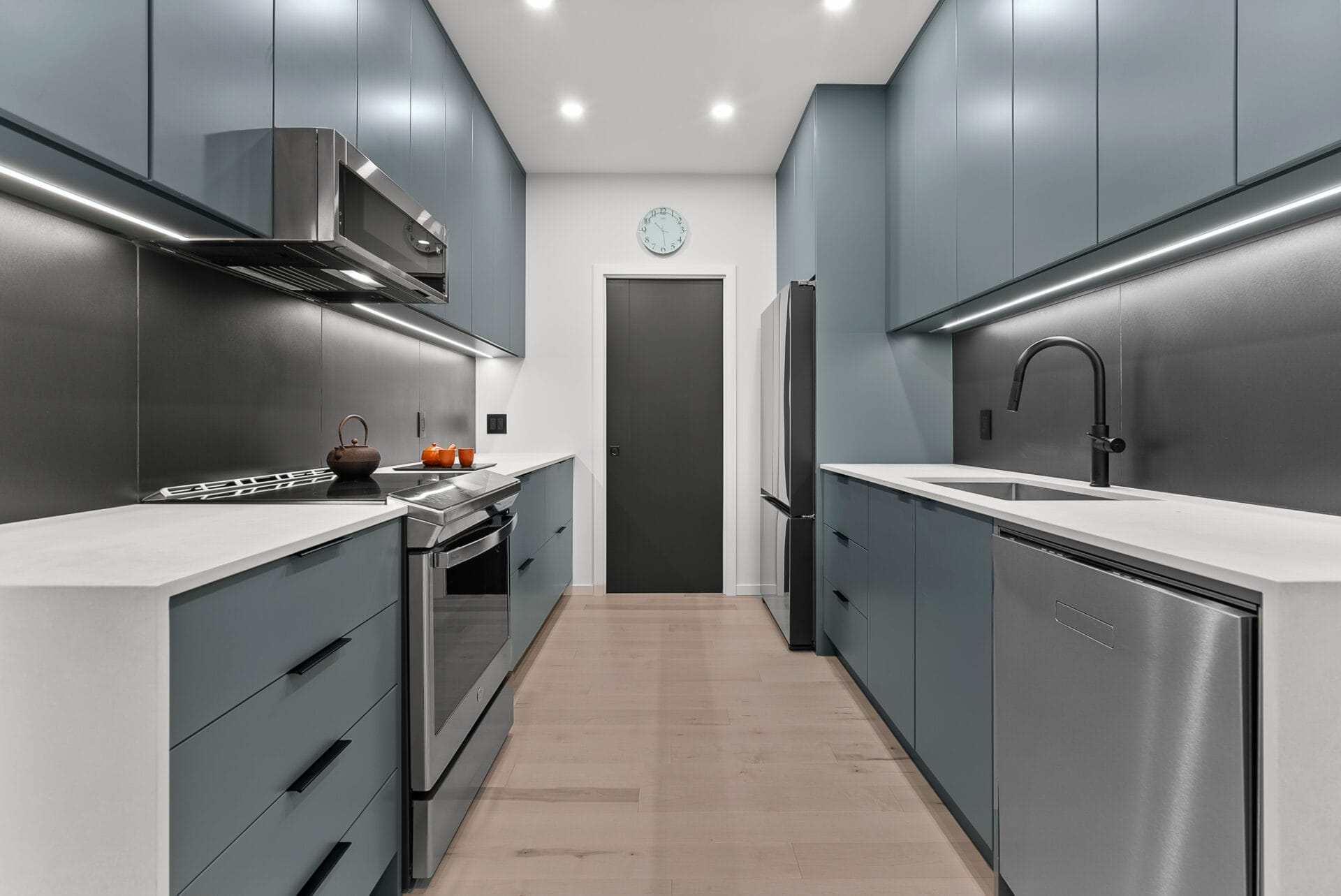

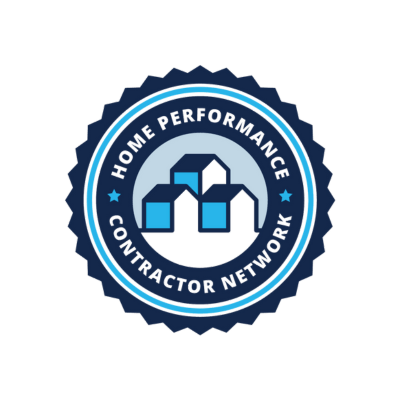
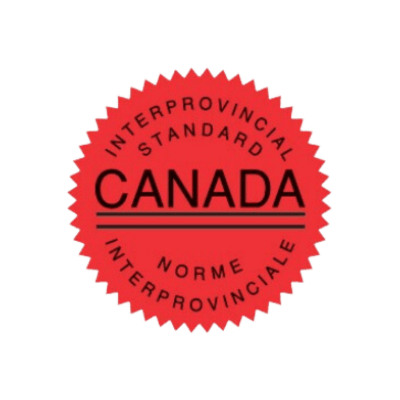
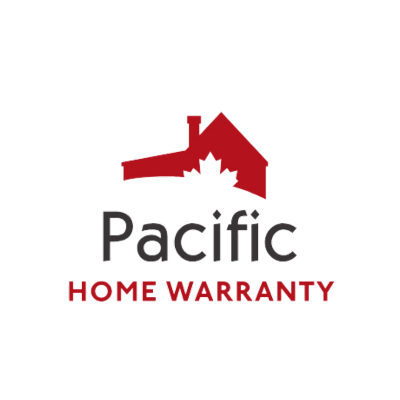


Check Out Some Recent Home Renovation Projects
They built a small house in the back yard for my mom to move into and she is absolutely thrilled with it!
“This was by far the best experience I’ve ever had dealing with construction. Paul and his team were professional, neat, organized and most importantly responsive. They answered every question promptly and thanks to the very handy tool they use to stay on track it ensured we always knew what was coming and what was expected of us. Paul kept us on budget and when we needed to worked with us to find some additional cost savings. Every company out there should be as organized and on track as this team. One building inspector came to our site and said he had never seen a site as clean as this.”

key Considerations for your Home Addition
Each type of home addition has its unique set of considerations. As your home addition contractors, we are here to guide you through every step of the process. From initial planning to final touches, we’ll ensure your home addition is seamlessly integrated and meets all of your needs while exceeding your expectations.
Home Addition FAQs
There’s a lot to consider when adding a home addition, no matter how big or small. Our home addition contractors have compiled this FAQ list to help address some of our most common inquiries. If you don’t find the information you’re looking for here, please don’t hesitate to contact us directly. We’re here to help!
need some advice?
LET’S GET YOU THE EXTRA SPACE YOU DESERVE
Whether a room addition, second story addition, or ADU, we are ready to help you explore your options and come up with a great renovation plan that not only adds square footage but function, room to grow, and renewed enjoyment of your home.
To get the ball rolling simply request a quote and we’ll set up a time to have our home renovation contractors visit your house. We will then brainstorm all of the options to get you the extra space you need.

“Not ready to move but needing a home that works harder for you? Let’s see if a home addition is the best option. You’ll be amazed at what extra square footage can do to improve the function and enjoyment of your home. I’d love to lend a hand and help!”
Paul Coleridge
Owner
Latest Resources from Our Blog
READY TO START YOUR PROJECT?
It Starts Here At Coleridge Construction
Coleridge Construction is an Abbotsford home renovation company that also services Chilliwack, Langley, Surrey, and White Rock. Our home addition contractors can provide many value-added renovation services. Ask us about Kitchen Renovations, Bathroom upgrades, Basement Suites, Custom Additions, or any other construction project from planning to completion.






