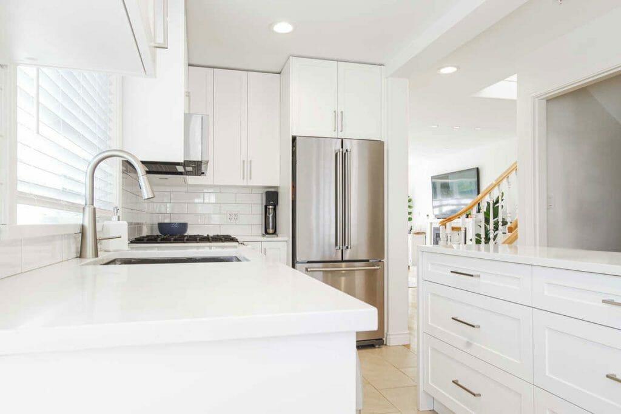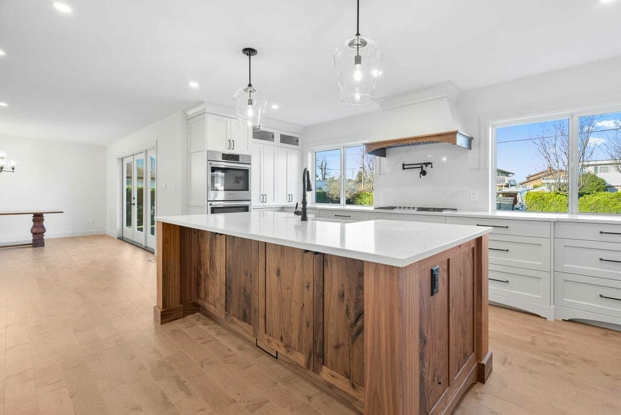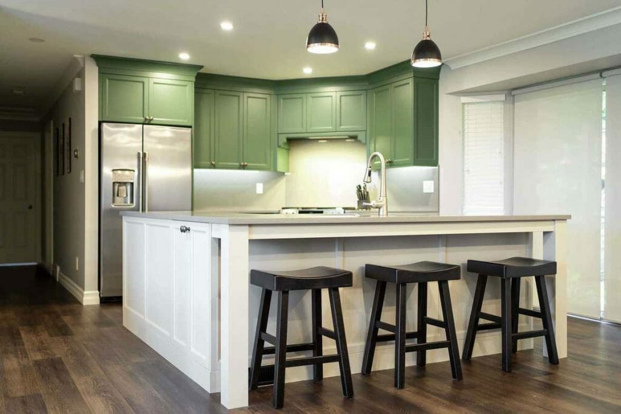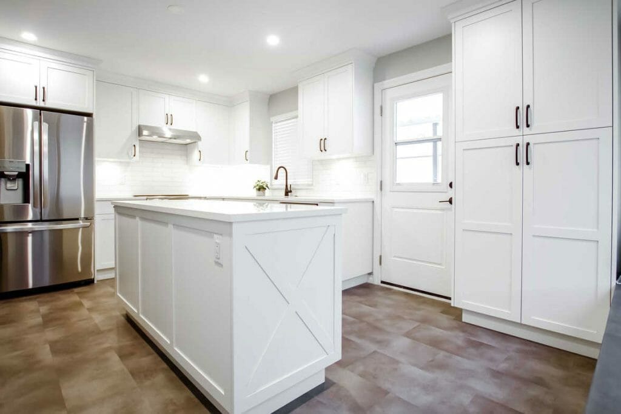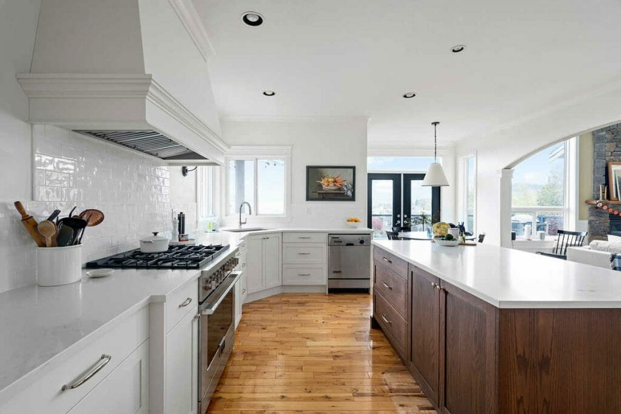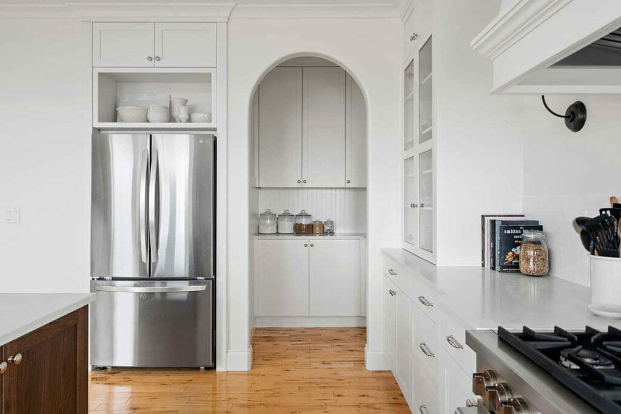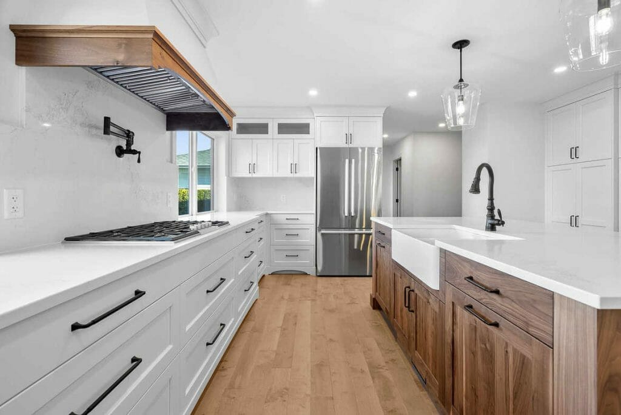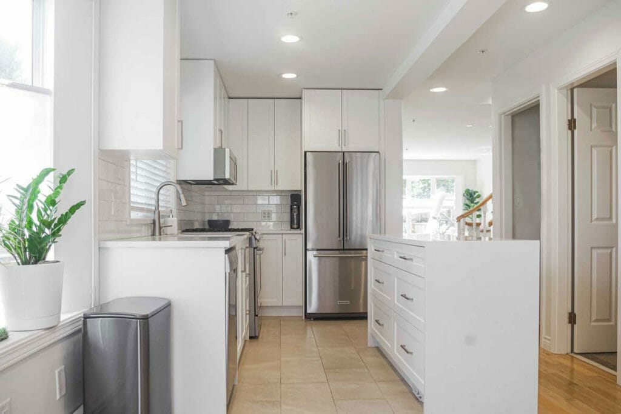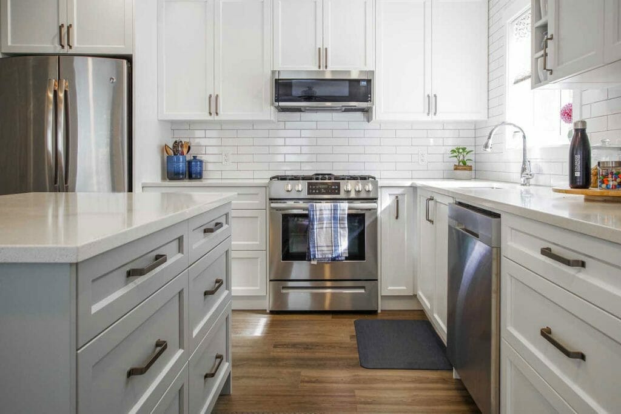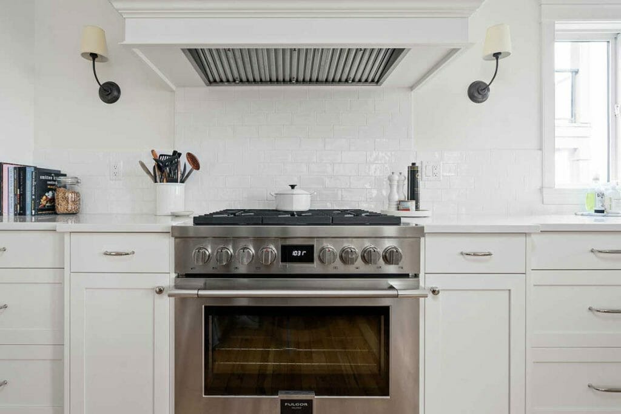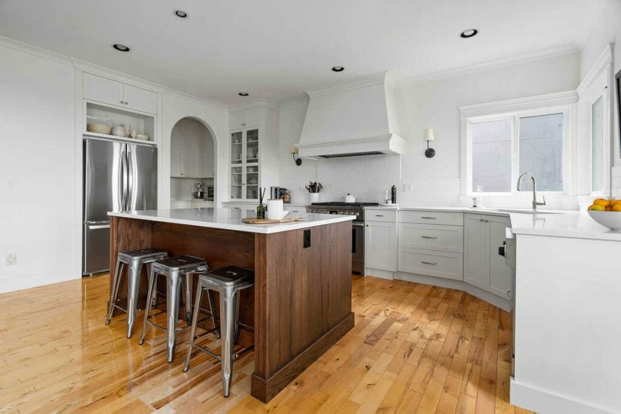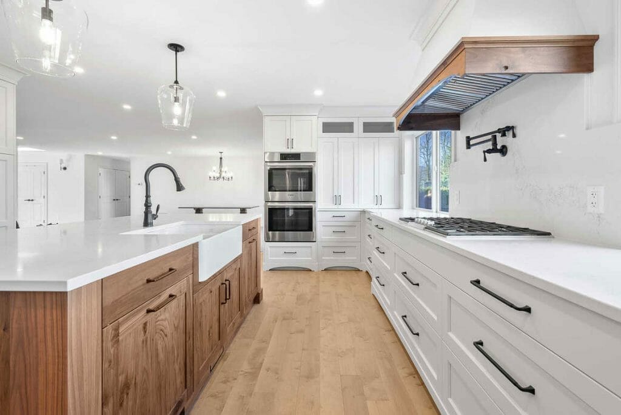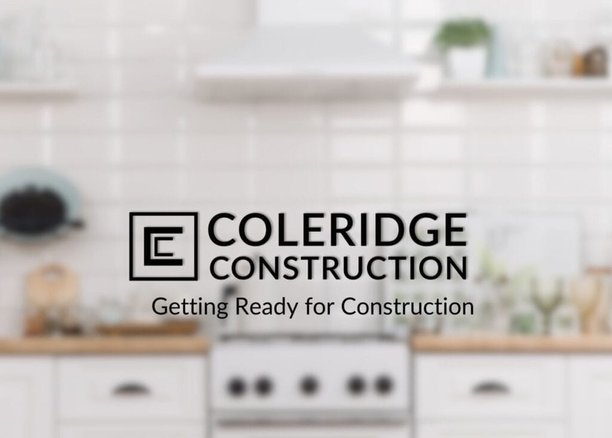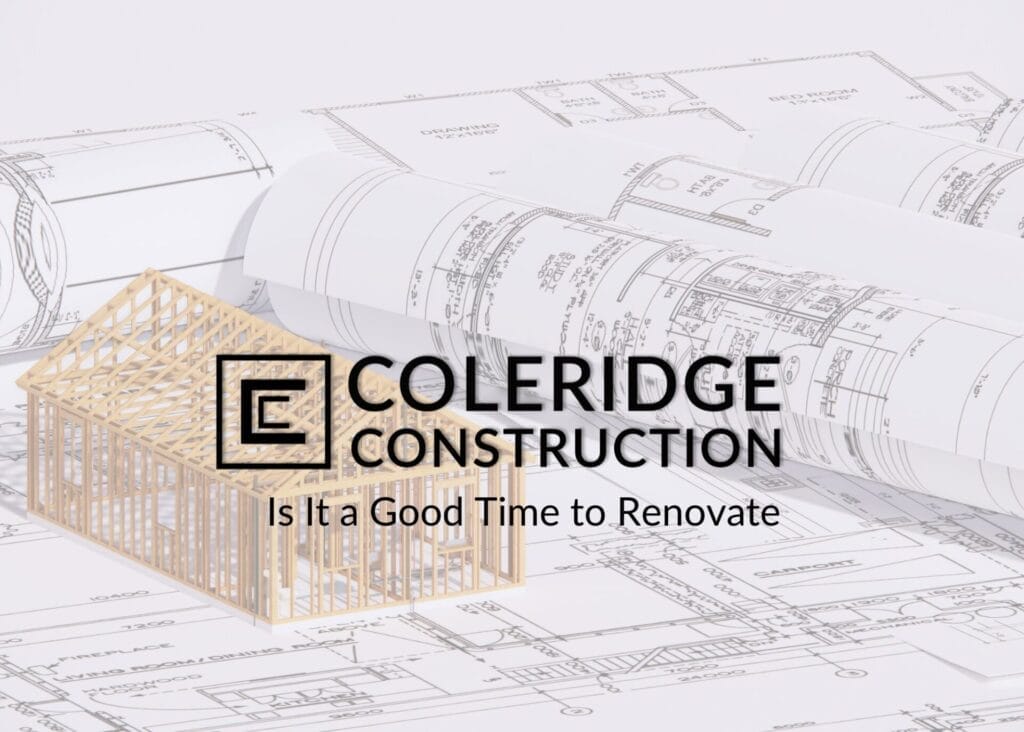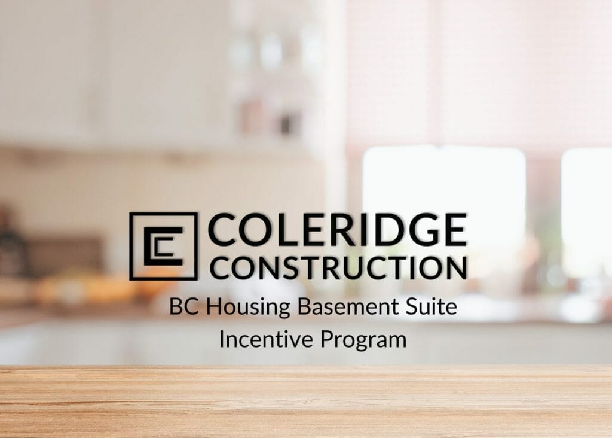Renovate Your Main Floor with Coleridge Construction
Create an open, flowing space for your home with Coleridge Construction in Abbotsford, BC. From functional changes to custom main floor renovations, we’re your partners for a complete main-level transformation.
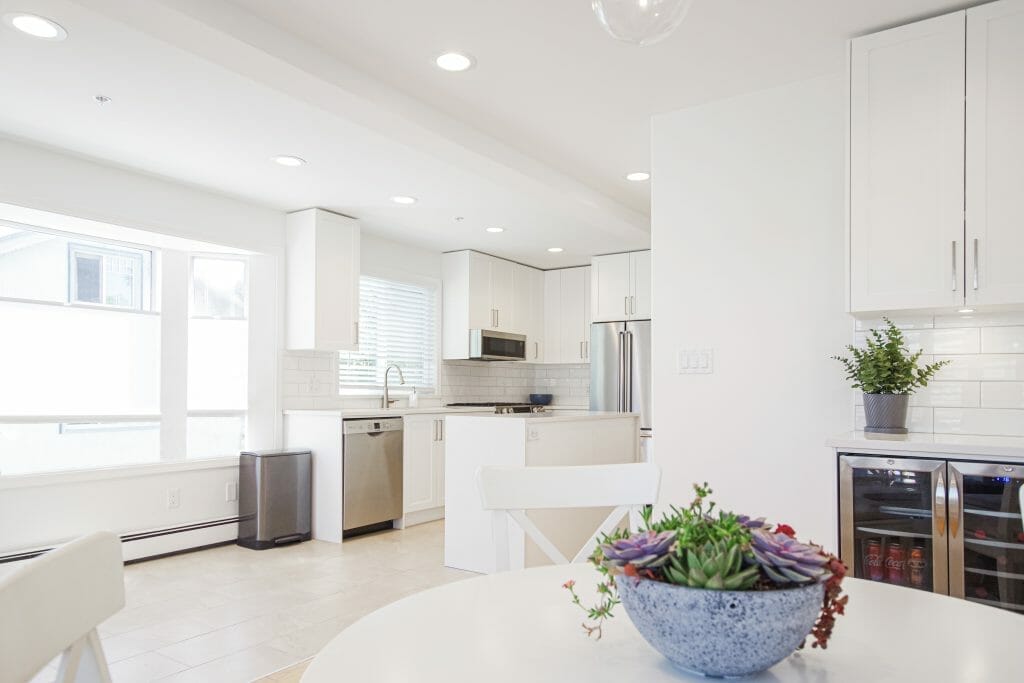
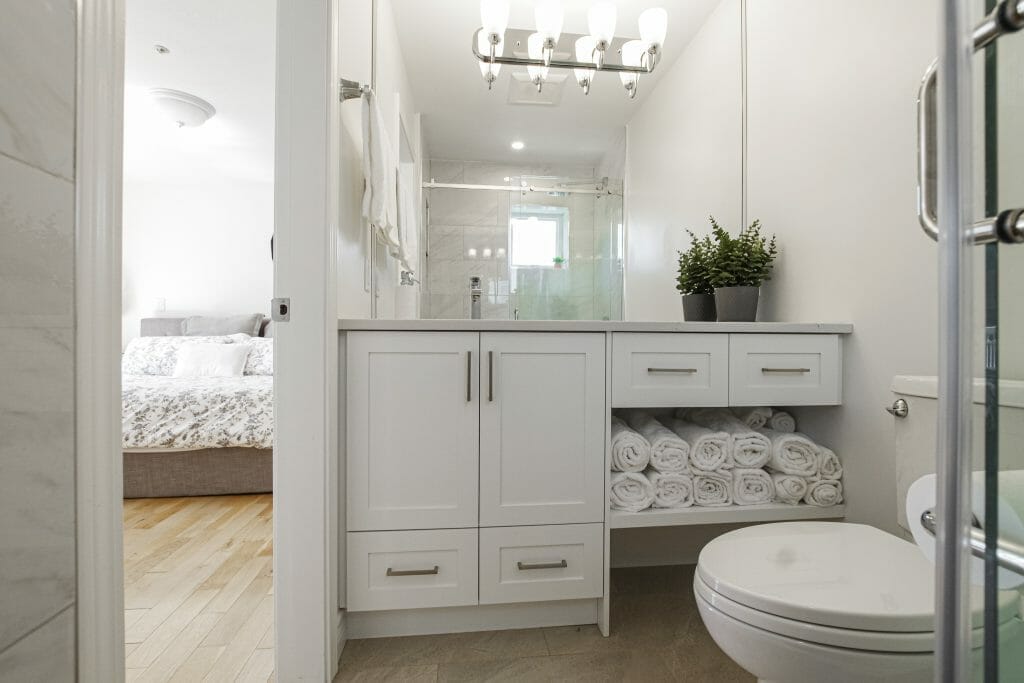
FIGURING OUT THE BUDGET – the 1st STEP IN MAIN FLOOR RENOVATIONs.
For main floor renovations, getting the budget right is step number one in creating a spacious open-concept living design.
Do your dreams, changes, and updates of your living space match the resources you have available? This page will guide you through what’s possible within your budget for your comprehensive home makeover.
Are you still needing some professional input on your home renovation ideas? Are you wondering if they are feasible within your budget? Our contractors can visit your space and discuss your main floor renovation options. We can provide a custom quote if you want to keep moving forward with your plans. All no hassle, no pressure.
Basic Kitchen & Main Floor Refresh
Approx. $130,000 – 140,000
This is the ideal option for main floor renovations when you want to maintain the existing floor plan but just need an overall refresh to bring new life into your main floor space.
- Keep existing layout
- Demo kitchen/bathroom/main floor flooring
- New cabinets and countertops
- New entry-level flooring throughout the main floor
- Minor changes to electrical
- New interior trim
- Paint kitchen/dining/living/ bathroom
- Entry-level bathroom renovation
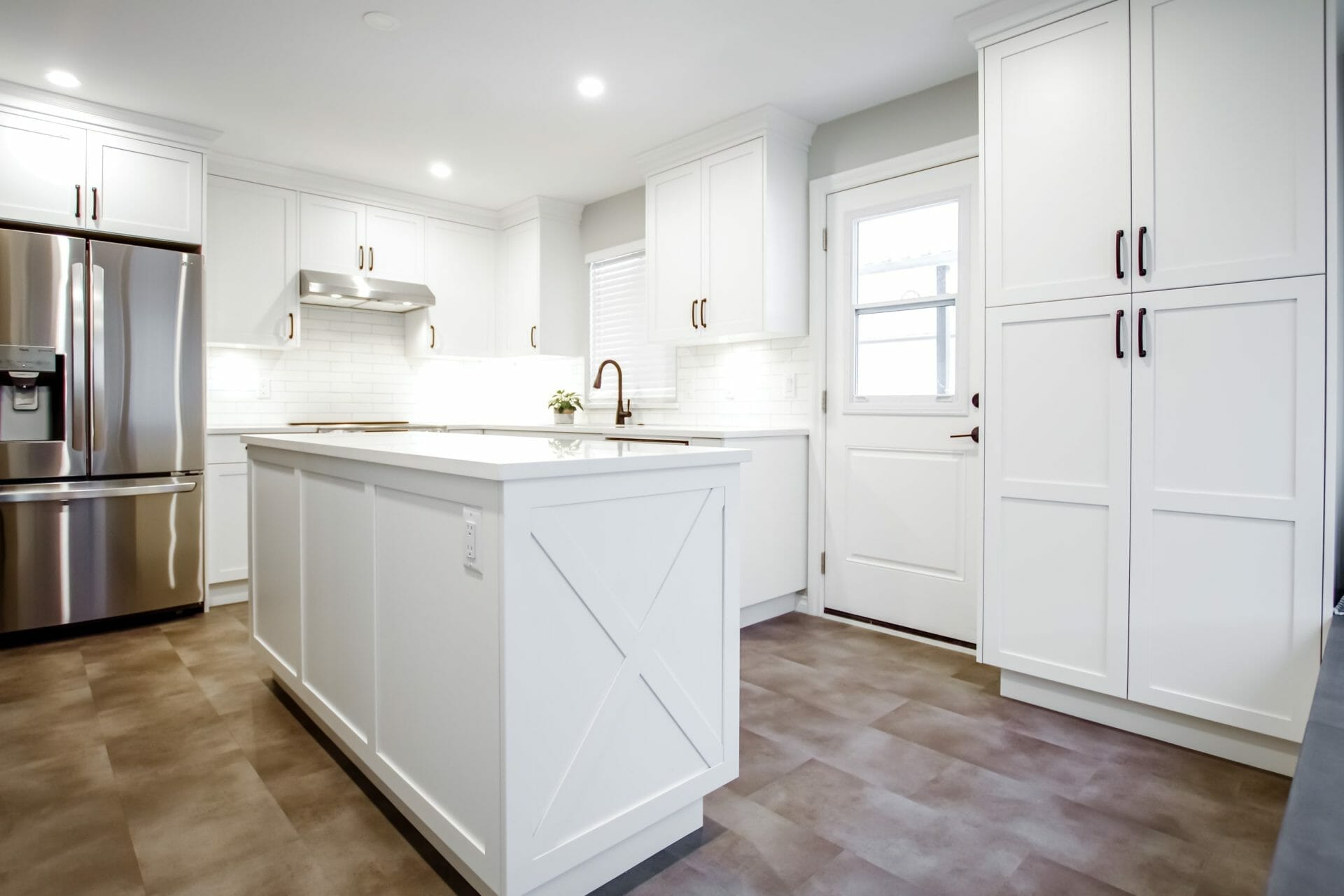
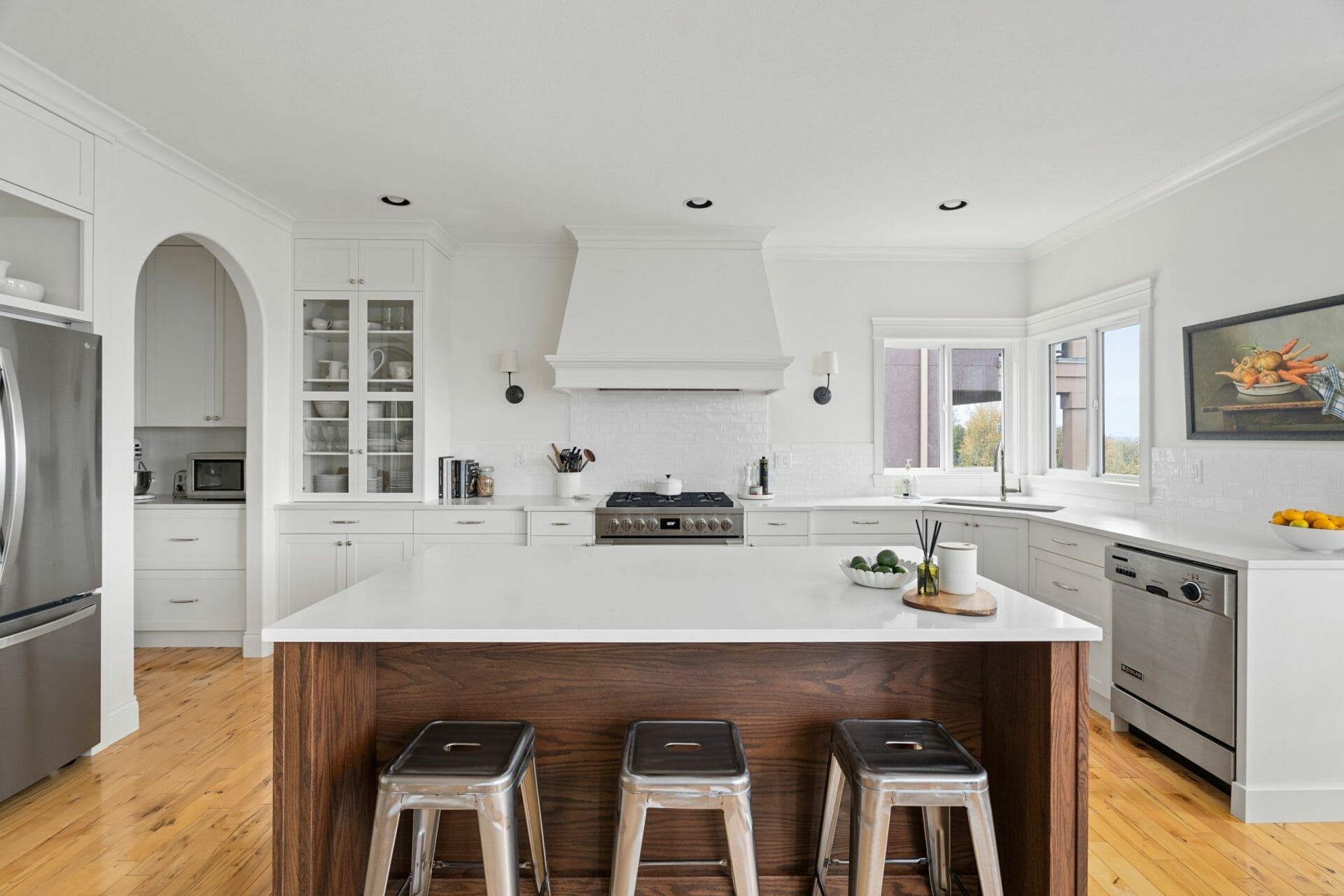
Custom Kitchen & Main Floor Renovation
Approx. $175,000 – 195,000
The ideal option if you are dreaming of making structural modifications for open-concept living to completely revamp how you will use your home.
- Plans & Permits
- Demo kitchen/bathroom/main floor flooring
- Move/remove some interior walls
- New custom cabinets/quartz countertops
- Custom electrical changes
- New hardwood flooring throughout the main floor
- New interior trim and interior doors
- Paint kitchen/dining/living/ bathroom
- Change existing bathroom into a walk-in tile shower
- New custom railing

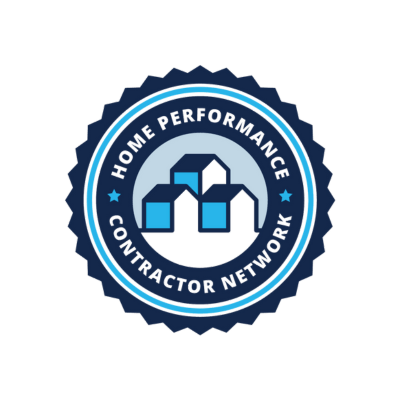
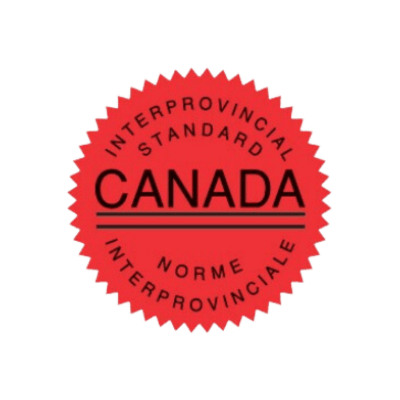



Main Floor Renovations – Recent Projects
Main Floor Renovations – FAQs
If after these FAQs you still didn’t get the answers you are looking for, check out our Construction Process page or connect with our friendly team.
need some guidance and advice?
You Can rely on our expertise & recommendations.
Is it possible? How much does a main floor renovation cost? Is it really a good idea that will improve the flow and function of my main floor?
We’d love to partner with you to answer these questions and more. Some questions you may not have even thought of yet. Leave us some information about what you’d like to see happen. Our experts will contact you shortly to do some brainstorming and schedule a time when we can walk through your space together. We also do home additions and basement suites!

I work with homeowners every day to ease the stress surrounding home renovations. I’m ready to help you brainstorm, plan, and budget to ensure your renovation is impactful in all the right ways.
Paul Coleridge
Owner
Main Floor Renovations – Resources from Our Blog
Should I renovate Or Move?
READY TO START YOUR PROJECT?
It Starts Here At Coleridge Construction
Coleridge Construction is an Abbotsford home renovation company. Our contractors also service Chilliwack, Langley, Surrey, and White Rock. We provide value-added home renovation services throughout. From Kitchen Renovations to Bathroom updates, Basement Suites, Custom Home Additions, and main floor renovations (or any other construction project), from planning to completion.

